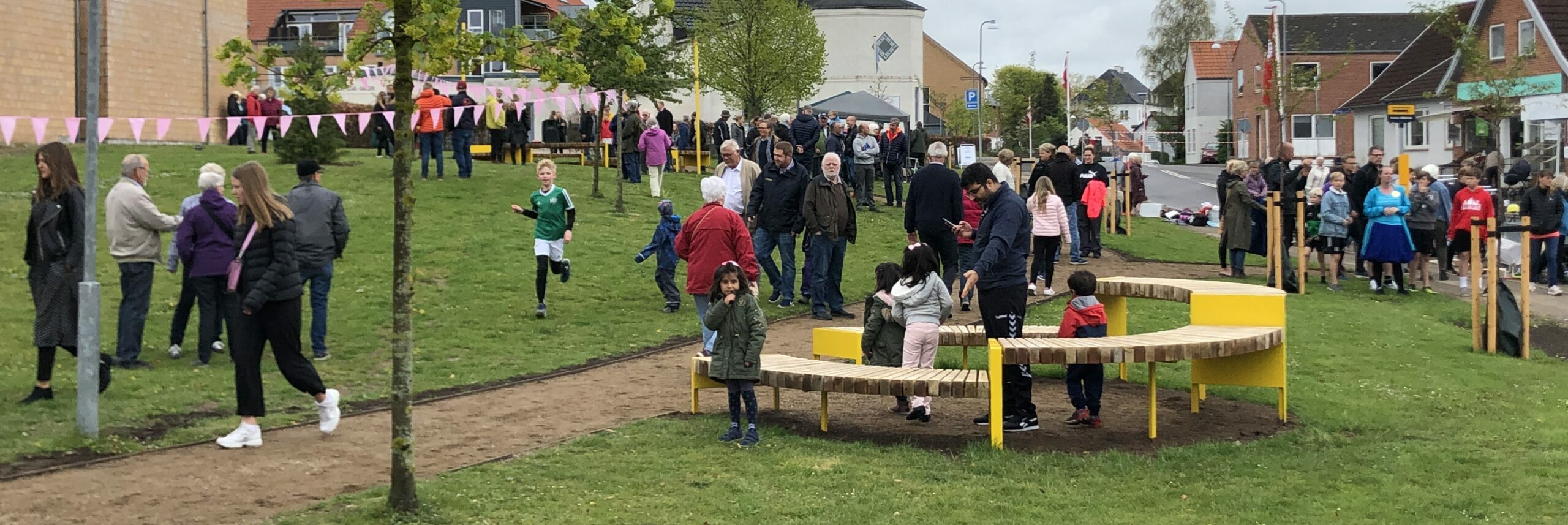
A Co-Creative Citylab
Local community design in Asnæs
Location: Asnæs in Odsherred Municipality, Denmark
Client: Ministry of Transport, Housing and Building, Odsherred Municipality
Type: Design and Community Involvement
Status: Completed
Over 2 years, arki_lab worked with the local community and municipality in Asnæs, transforming a vacant property into a “Co-Creative City Lab”, which served as a hub for the community engagement process conducted to develop different public spaces around the city. The process started with various workshops, events and meetings with students and other citizens, aimed at understanding the local character to create a common language. The collected knowledge was translated into temporary installations around the city, which informed the final design of two public spaces.
This project pushes the boundaries of bottom-up urban design, involving the citizens throughout the entire process – from concept to the final design. The project was done in close collaboration with Odsherred Municipality and was funded by the Danish Ministry of Transport, Building and Housing Authority.
YOUTH AS A CATALYST FOR CHANGE
Activating students from the local schools and teaching them about various design tools was a paramount part of the process. Students from the local high school and the middle school took on the role of planners and designers during a 6 month long engagement process, learning to perceive their surroundings and to create spaces in their communities. The students have designed urban installations to transform underutilized areas around the city, while taking into account the citizens ideas, collected during the numerous open lab events and workshops.
THE PROJECT WAS DIVIDED IN 4 PHASES:
1. In the first phase we conducted different community and stakeholder engagement workshops and events to activate the end-users and collect local knowledge and ideas. The CityLab served as the engagement hub, where citizens could participate in the development and also get information on the status of the project.
2. By analysing the collected data, we identified 9 key sites around the city but after adding the inputs from citizens and stakeholders, in the end we pinpointed 4 sites. The concept design was based on testing different spatial concepts trough temporary installations.
3. We translated knowledge into design projects with aim to strengthen the local identity and sense of ownership. The final designs were decided with the community wishes and ideas, outlined by the user-centered approach.A main goal from the beginning was to strengthen the existing local assets and resources through including them in the project.
4. The final evaluation was conducted with the key stakeholders and the client to summarize the 2 year long process and end-results, both quantitatively and qualitatively. The project resulted in two documents: a manual and a final report.
Share this Project












